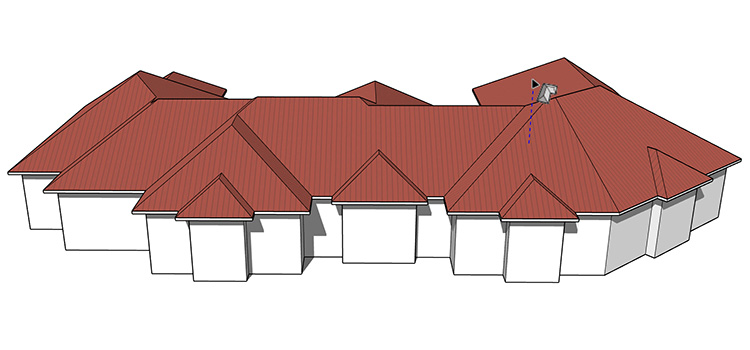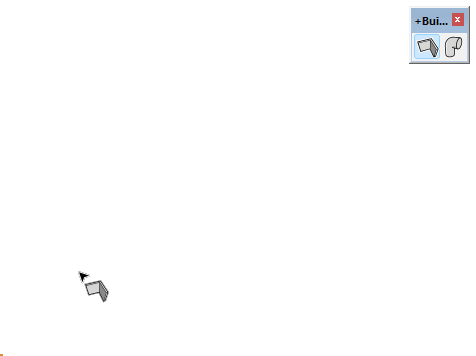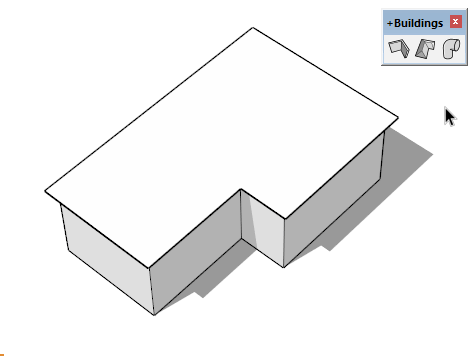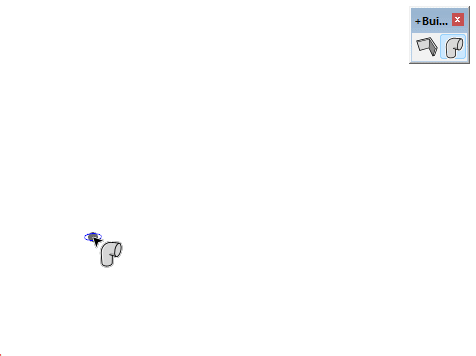
Architects rejoice! We’ve created simple, yet powerful tools for drawing walls, roofs, and pipes in SketchUp! (And we’re working on more!)
With the SketchPlus wall tool, you can draw your walls in the same way you draw lines. New walls snap perpendicular and cleanly merge with other walls saving tons of time! You can choose to draw walls using bottom-left, bottom-middle, or bottom-right reference points. To change the width and height of the wall, just type in the desired dimensions in the measurements box.
And last, but not least, walls stay locked to the same Z elevation as you draw making it easy to draw accurately while referencing other points in the model at other elevations.

Creating complex hip roofs in SketchUp has never been easier. With the SketchPlus hip roof tool, you can generate any hip roof at any slope in just two clicks! To set a specific slope, just enter a value in degrees or as a rise to run ratio (eg. 7:12).
The hip roof can be a starting point and provide reference geometry for modeling other roof types such as gables and sheds. Learn how to master the hip roof tool.

Create piping, handrails, foundation piles, round ducting, circular columns, cables, and more using the powerful SketchPlus pipe tool!
The tool allows you to set the diameter and bend radius and automatically snaps to the centerline of previously drawn pipes. You can even preselect edges in your model to generate pipes along. Pipe bends are added automatically at the desired radius, or you can set the bend radius to zero to use miter joints.

We have even more tools coming to help you draw your buildings and interior spaces quickly and easily. But why wait when you could be saving valuable time right now?